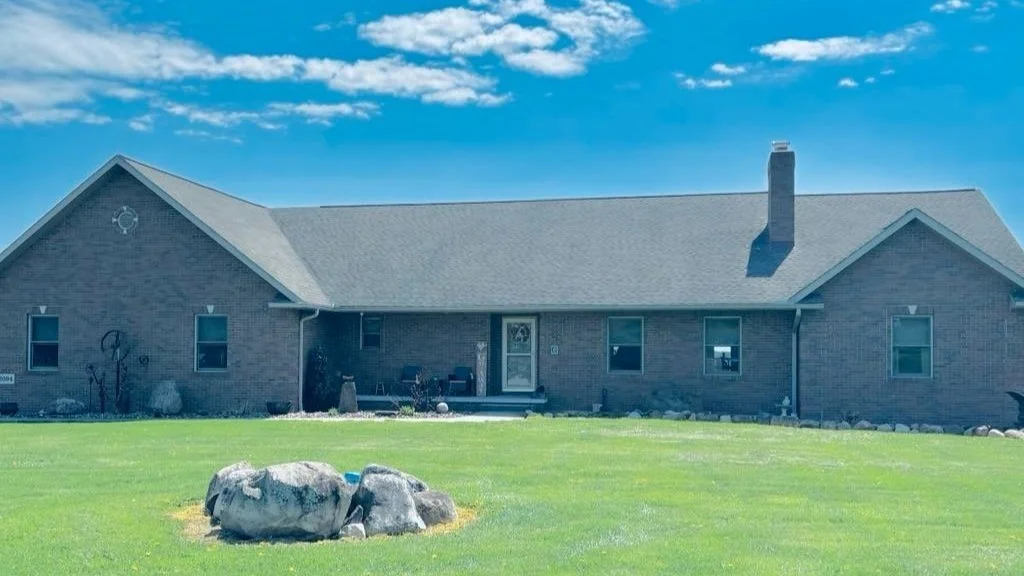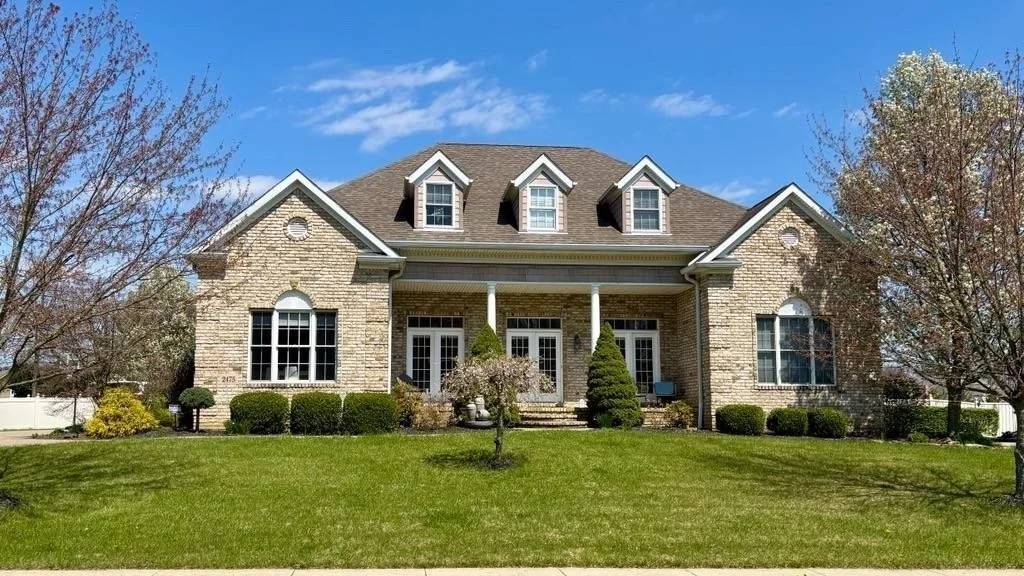New Custom Home Construction
2,600 sq. ft. custom home on a wooded lot in Lexington Twp., with see-through stone fireplace,
private study, beautiful custom woodwork. Property features a curving drive with a stone bridge.
4,100 sq. ft. home with five bedrooms, an in-law suite and a walkout basement. Features a full-brick veneer and a three-car garage with heated floors.
Custom 3,000 sq. ft. home overlooking Springfield Lake, built for a growing family. Features a great room with picture-perfect views, butler’s pantry and pet-grooming area in mudroom.
Imagine: Your next home, built to your specifications.
3,000 sq.-ft. custom home in Alliance, with an open-concept floor plan, a balcony overlooking the great room and a gorgeous alder-wood kitchen with a separate dining room.
2,250 sq. ft. custom home situated on five acres, featuring an open floor plan, full masonry fireplace, and an elevated deck over a walkout basement for sensational sunset views.




